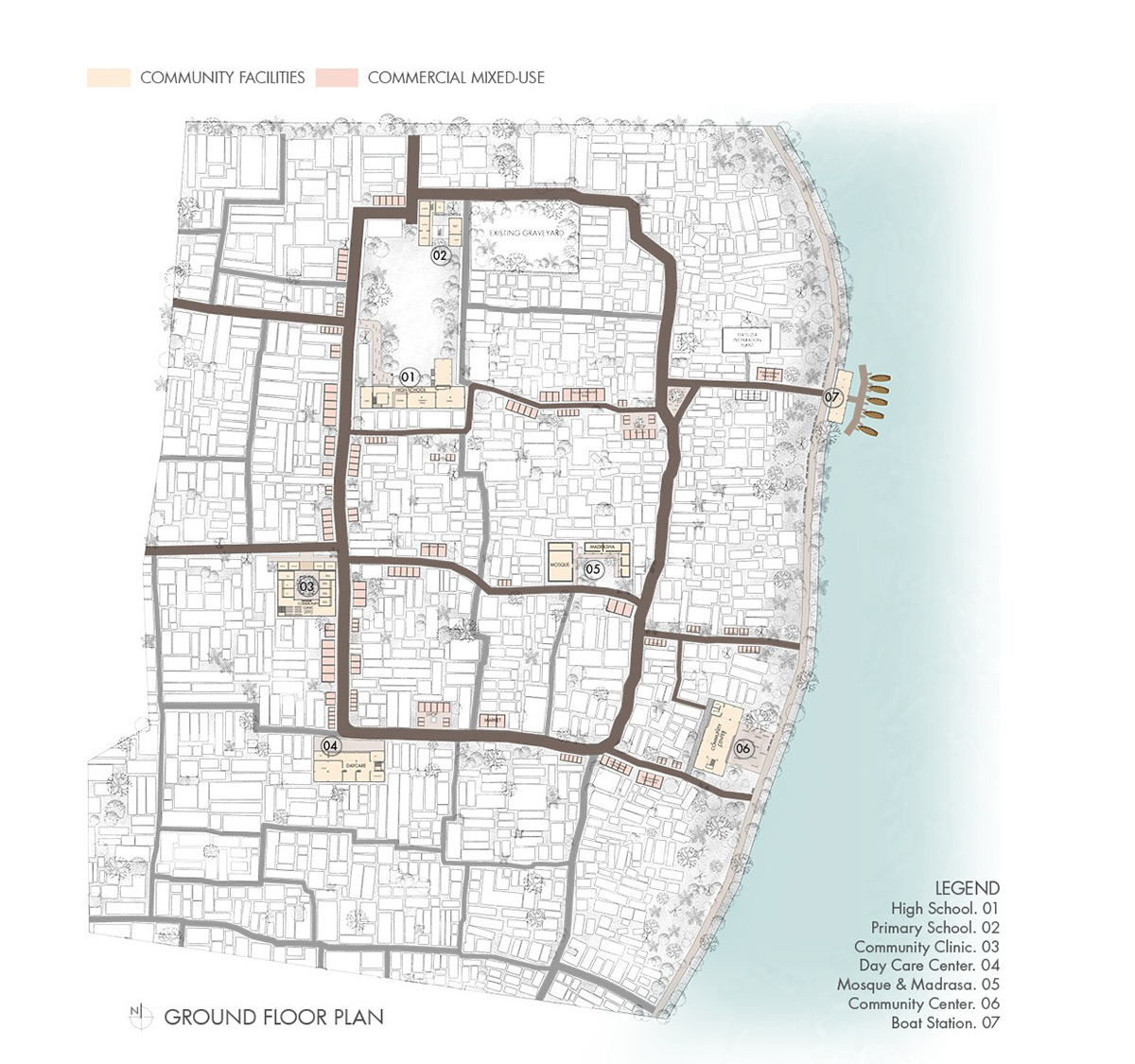COMMUNITY FACILITIES FOR URBAN POOR IN KORAIL SLUM.
Design Studio VII l March 2021
Design Studio VII l March 2021
Location : Jamai Bazar, Korail Slum, Dhaka.
Climate : Warm-Humid. (Influenced By Monsoon.)
Site Area : 17 acres.
Type : Group Project (3 Members).
Role : Site Analysis, Design Development,
Presentation Drawings,3d Visualization.
Climate : Warm-Humid. (Influenced By Monsoon.)
Site Area : 17 acres.
Type : Group Project (3 Members).
Role : Site Analysis, Design Development,
Presentation Drawings,3d Visualization.
Korail, one of Dhaka’s largest slums in Bangladesh, originated in 1980 and now spans about 100 acres, housing over 120,000 residents who migrated from impoverished areas. Despite bordering affluent neighborhoods like Gulshan and Banani, the majority live below the poverty line, engaged in low-income jobs. The slum lacks adequate infrastructure, with most households relying on illegal utility connections. NGOs play a role by providing micro-credit assistance, addressing environmental concerns, and offering health services. Educational institutions, orphanages, mosques, and marriage registration offices coexist in this densely populated area. Residents often resort to boats for commuting, bypassing the challenges of busy and pedestrian-unfriendly roads. Karail slum has three parts. Jamai Bazar area, Bau Bazar area and Moshar Bazar area. This project was done in a group of 3 members. For better analysis the whole korail slum area was divided in this three zones among 9 groups. My group’s task was to work on Jamai Bazar area in the northern part of the slum.
This project focuses on:
- Analyzing the korail lakeside community for potential community spaces.
- Designing architectural solutions that address environmental, social, and agricultural needs while ensuring safety.
-Creating multi-functional spaces to foster communal development, local enhancement,and exclusivity, particularly for women and children in the slum.
This project focuses on:
- Analyzing the korail lakeside community for potential community spaces.
- Designing architectural solutions that address environmental, social, and agricultural needs while ensuring safety.
-Creating multi-functional spaces to foster communal development, local enhancement,and exclusivity, particularly for women and children in the slum.


EXISTING SITE PLAN
After conducting a physical analysis of Karail slum, it became evident that for community facilities in the Jamai Bazar area to positively impact the lives of slum dwellers, they should be strategically situated along roads with adequate width and a well-planned drainage system. This ensures easy access for residents and facilitates fire service vehicles to navigate safely within the slum, minimizing the risk of accidents. Slum residents require education, healthcare, childcare, community spaces, accessible waterways, and lakeside vegetable gardens for well-being and community development.


Community amenities are strategically placed along expansive streets with minimal disruption to existing structures. Zone-wise commercial facilities have been thoughtfully positioned on both sides of the wide roads, enhancing overall connectivity. All new constructions prioritize the use of local building materials, emphasizing sustainable design principles. This holistic approach aims to facilitate the social and economic development of the slum dwellers, leveraging the potential offered by these well-planned roads within the slums.











